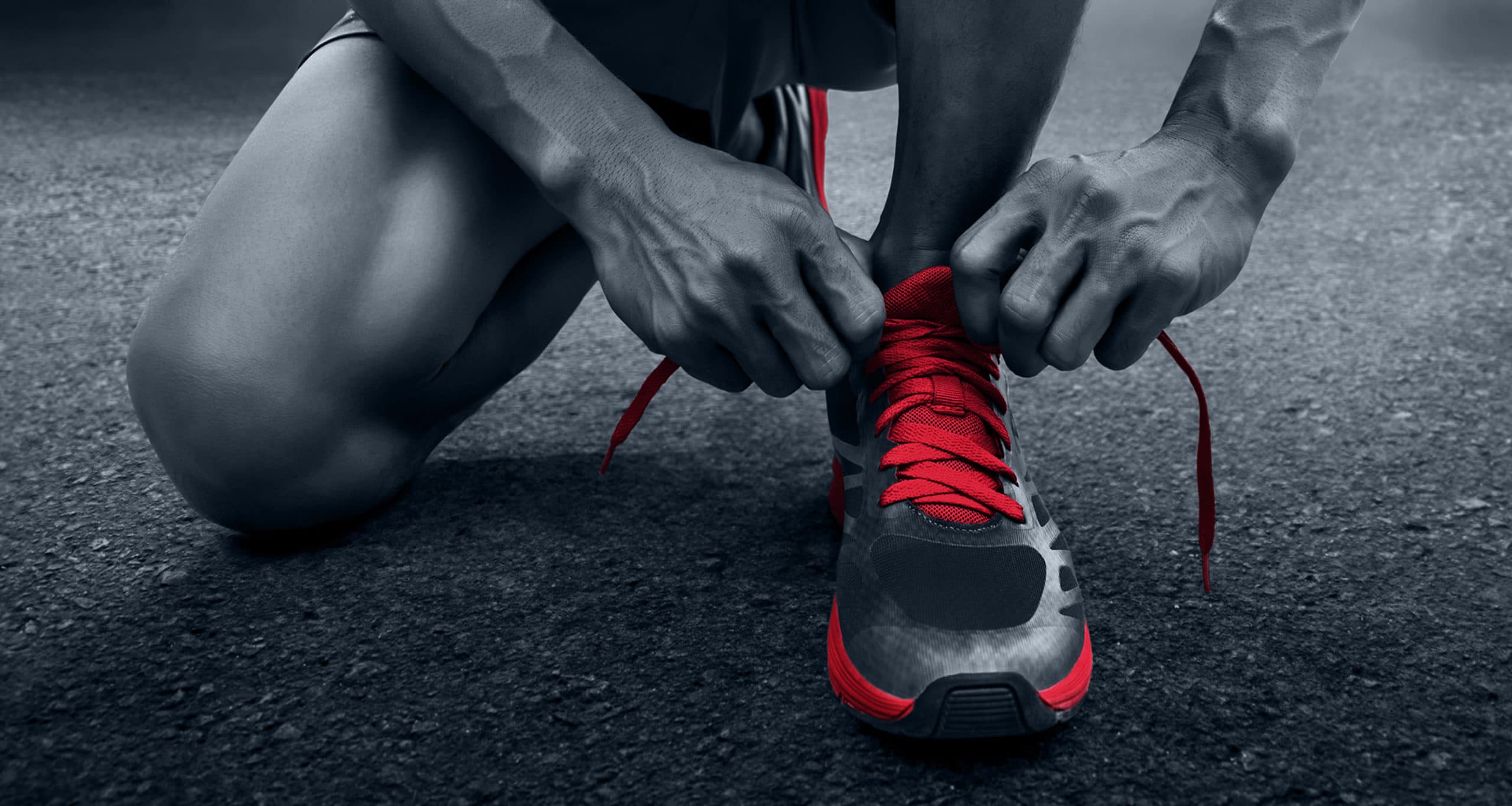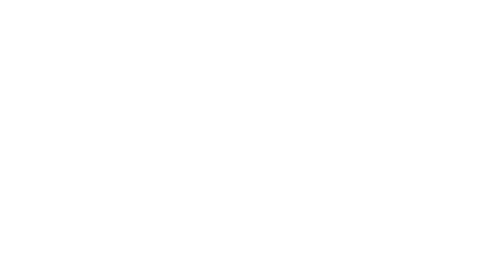Our tactic: team play!
The refurbishment project was real team play: in close coordination between MEC, owners, tenants and the city, the location was upgraded to the maximum and today offers local amenities including sports and fun. The social responsibility for the residents of the residential area was taken seriously - in addition to a future-oriented mix of shops and offers, the Decathlon Playground is now an outdoor area that can be used free of charge for various sports.

Key Facts
- 1995 year of construction 1995 opening
- 2016 to 2020 Refurbishment
- Owners: METRO PROPERTIES and Peter Glinicke GrundstЭcks-GmbH & Co. KG
- Architects: kplus konzept GmbH (initial concept) and steguweit brand perspectives GmbH (overall implementation)
- 23.500 m² of retail space
- 32.820 m² of rentable space
- 40 Shops
- Tenants: Media Markt, Kaufland, Aldi, Decathlon, dm, Deichmann, Adler Modemarkt, Apollo Optik, Das Futterhaus, FitX Fitnessstudio, Ernsting´s family, Hugendubel, Jeans Fritz, freenet
- Additional offers: baker, ice cream parlour, butcher, florist, pharmacy, hairdresser, locksmith
The functional concept
A DIY store designed on two levels as an independent component will become a flexibly convertible area integrated into the center for several new tenants. The goal: Sustainable location occupancy with the greatest possible comfort for tenants and center visitors. As a result of this reorientation, completely new deliveries with storage rooms were created in the rear part of the building for supplying the dealers. In addition, a freight elevator was installed in a newly built part of the building for the delivery of the sports market.
Since the sports store on the first floor was separated from the ground floor, customers can access it via a new escalator entrance building including a customer elevator (barrier-free). The elevation of the façade in the area of the newly opened Decathlon sports store also serves as a significant new design element with an eye-catching effect and at the same time increases the visibility and distinctiveness of the center.
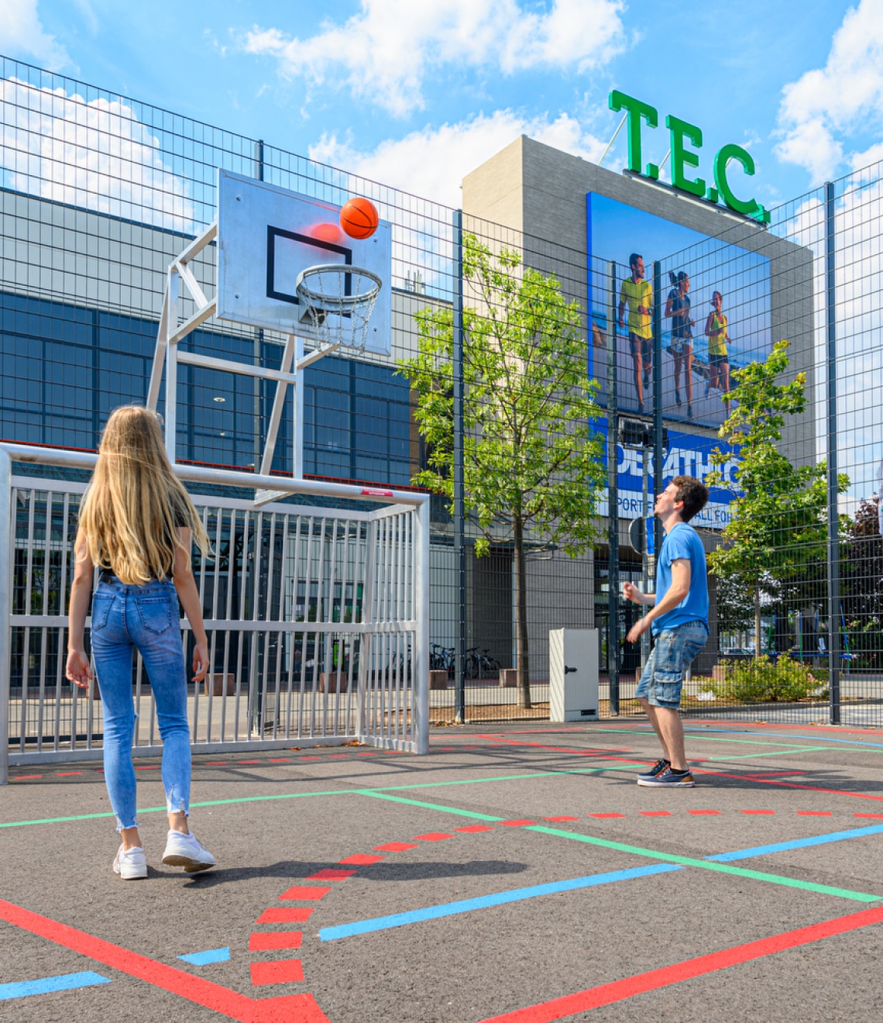
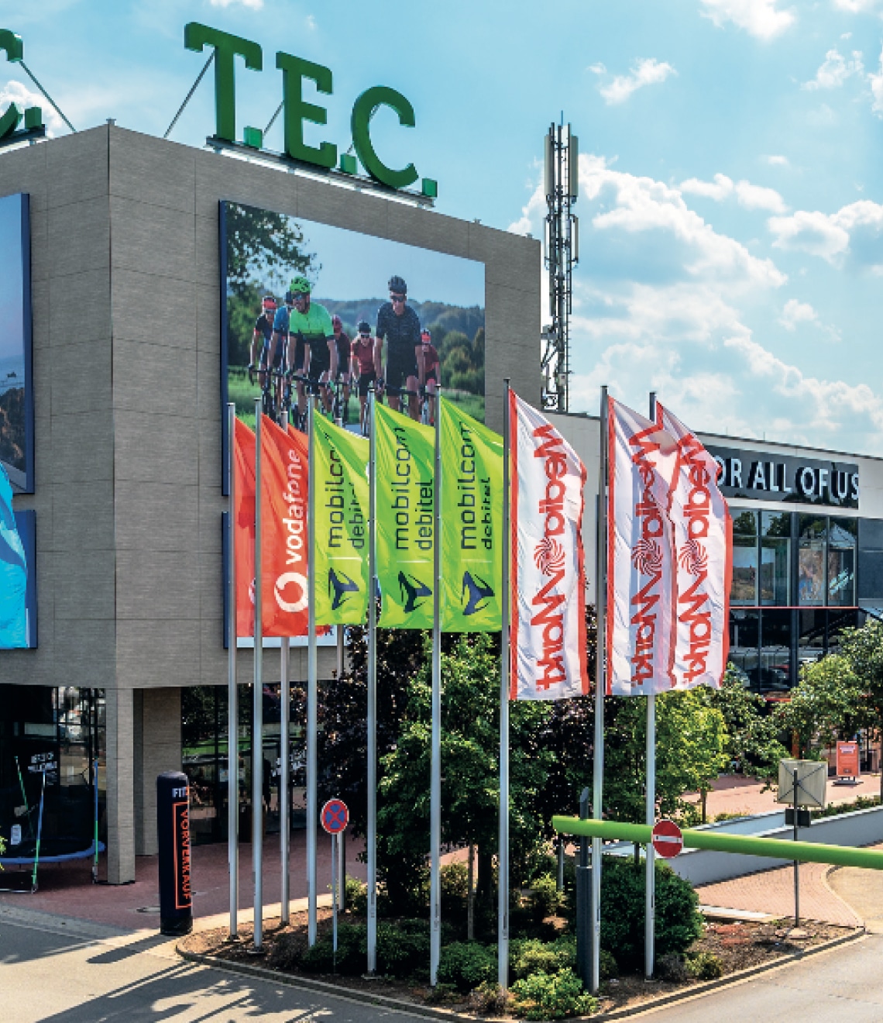
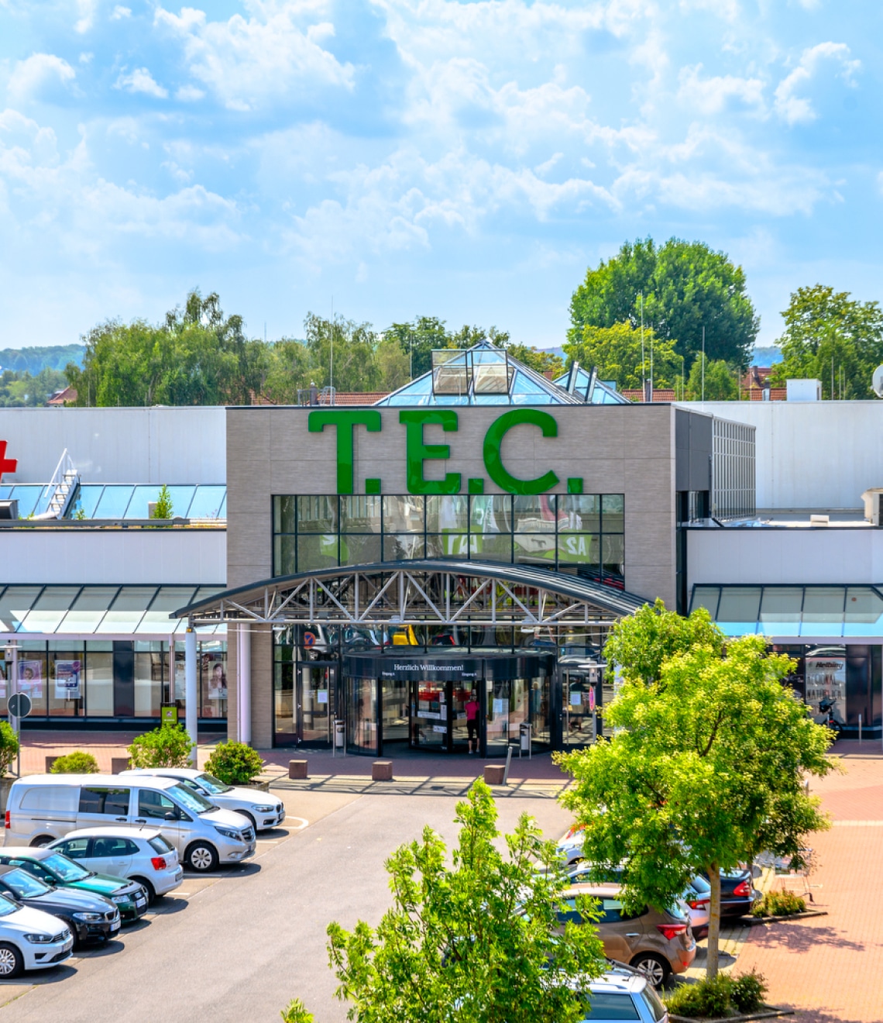
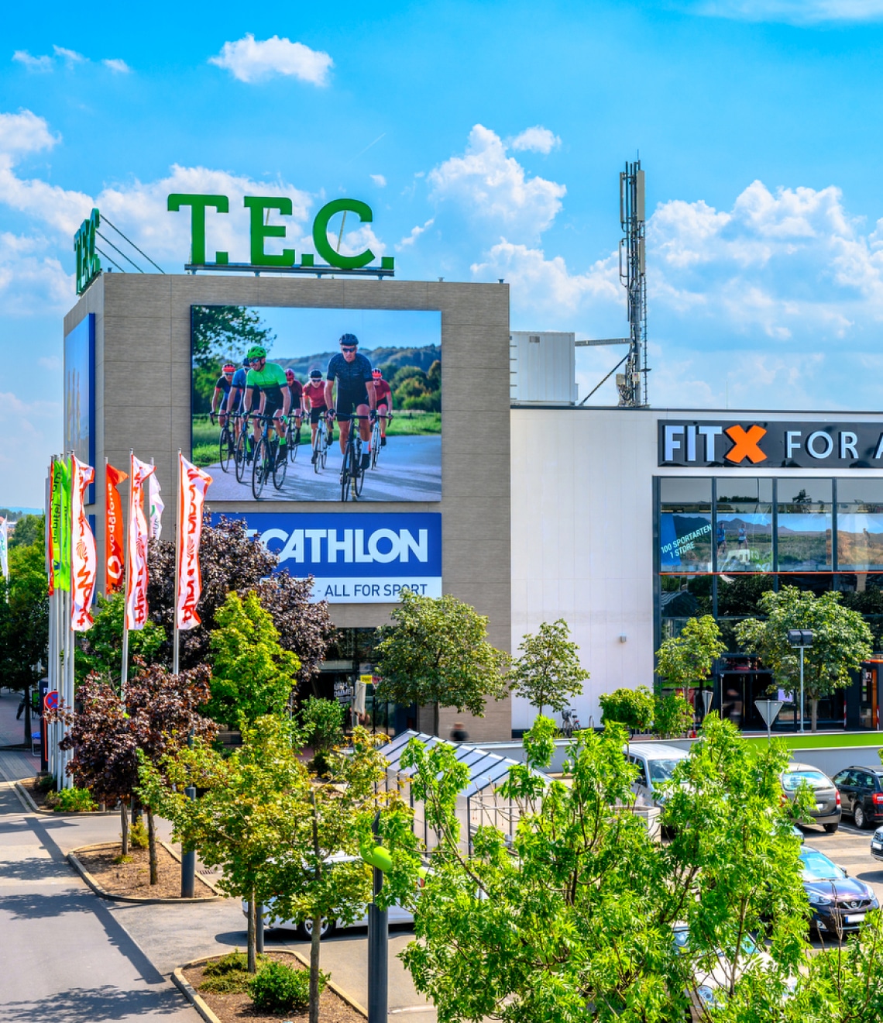
Knut Bernsen, State Manager, Trade Association Thuringia e.V.
„
Michael Hüls, Managing Director, real GmbH
„
Alexander Hilge, Deputy of the City of Erfurt, Department of Construction and Transport
„
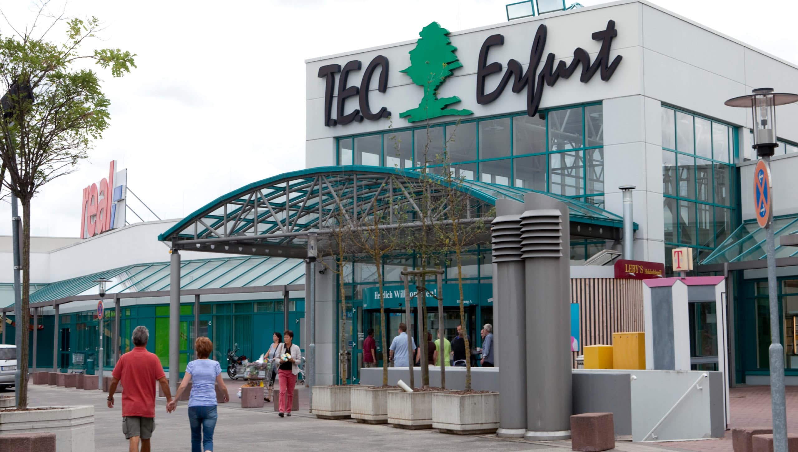
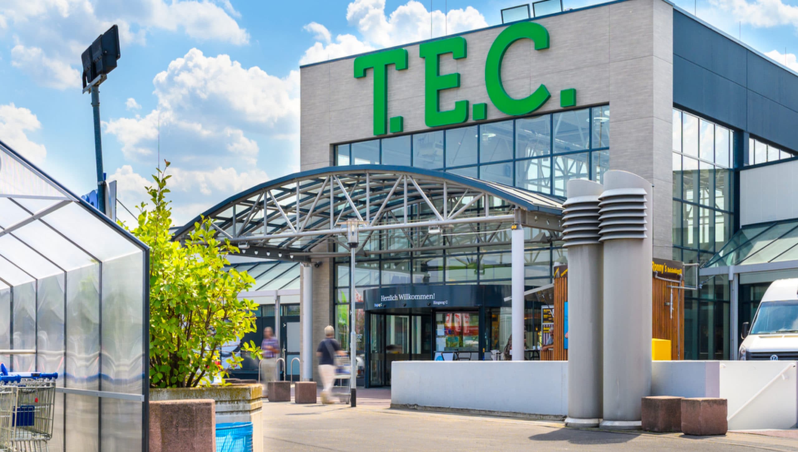
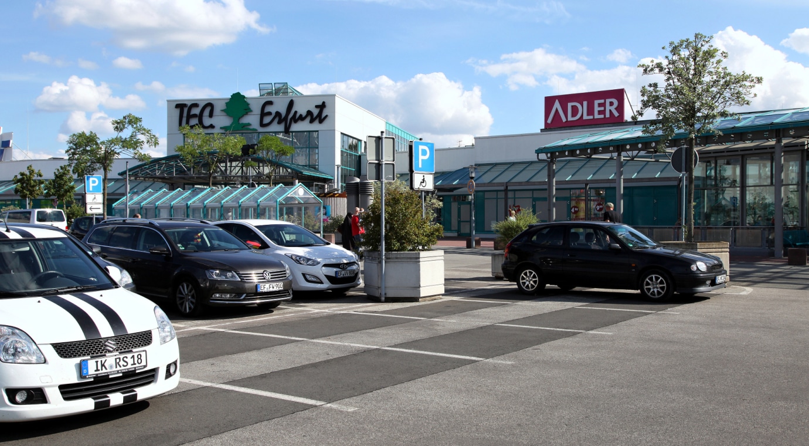
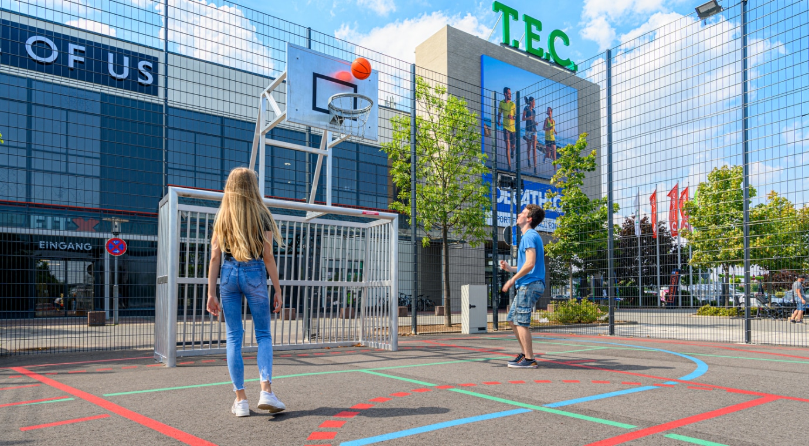
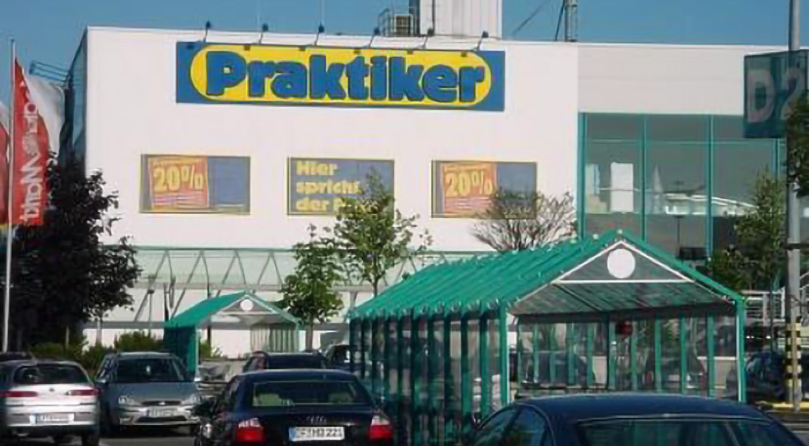
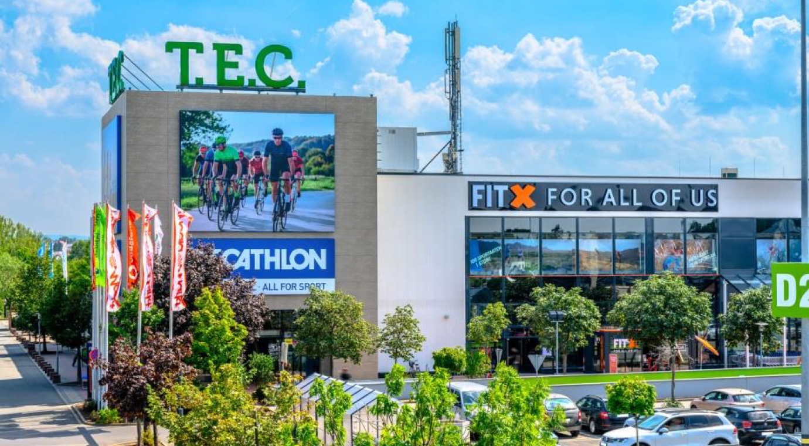
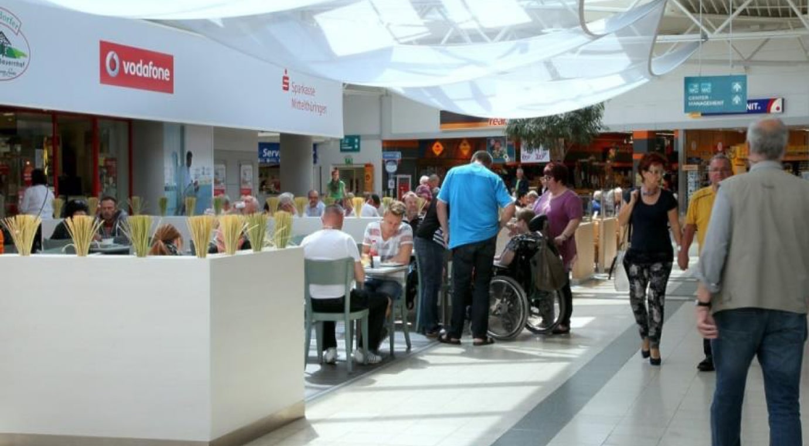
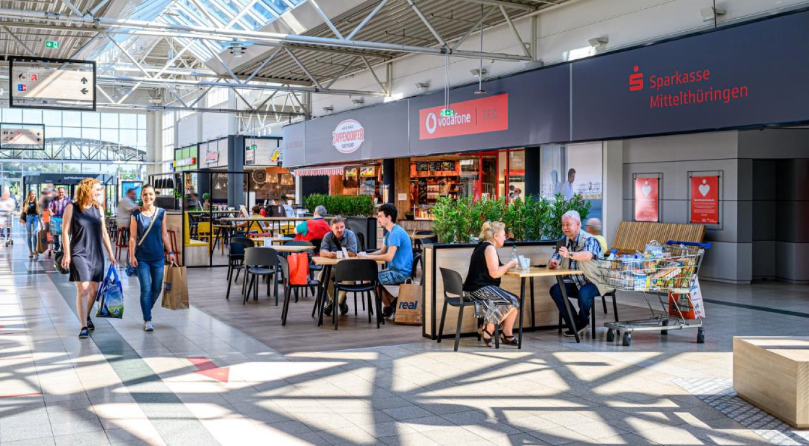
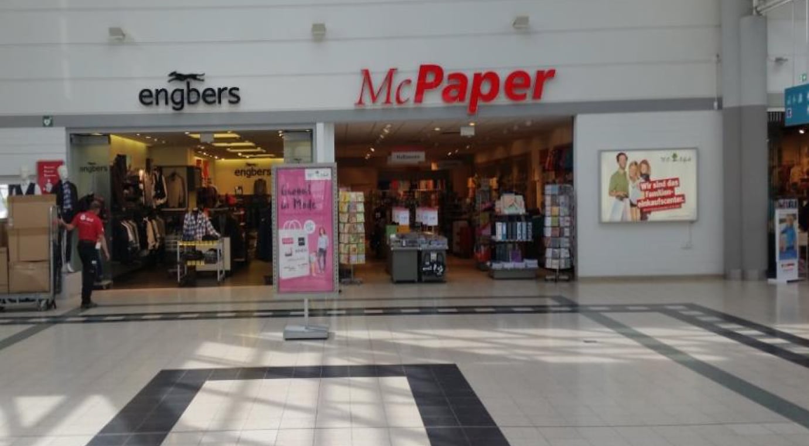
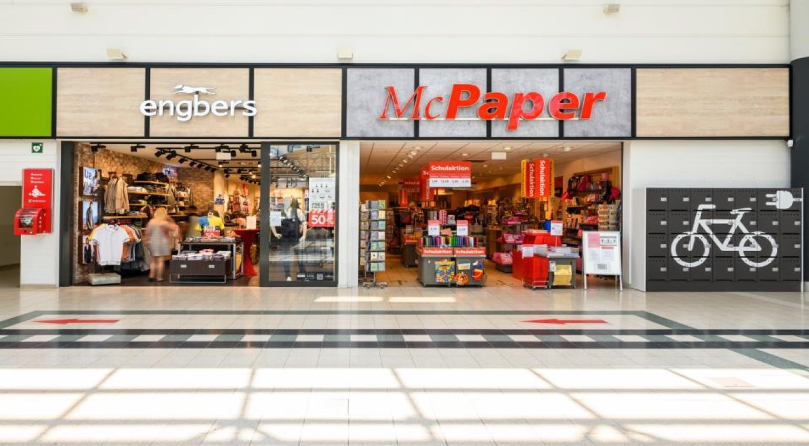
Confidently transformed - customer needs, shopping trends and sustainability
- Restructuring of the mall through the use of varying facade applications
- Varied tenant advertisements in the mall sequence
- New color concept for the facade and the interior areas
- Development of a new logo
- Further development of all wayfinding and orientation elements
- Conception of the common areas as trendy lounges including charging sockets
- Refurbishment of the gastro area into a food hall
- Innovative and sustainable customer services such as covered bicycle parking spaces, public WiFi and charging stations for e-bikes
- 1,400 free parking spaces, 212 of which are in XXL format
- Refurbishment of the toilets with a design derived from the hotel industry
- Lighting with the latest LED technology
- Modern air conditioning and ventilation technology
- Outdoor ball sports area for free use by local residents

Responsibility for the environment, the environment and the future.
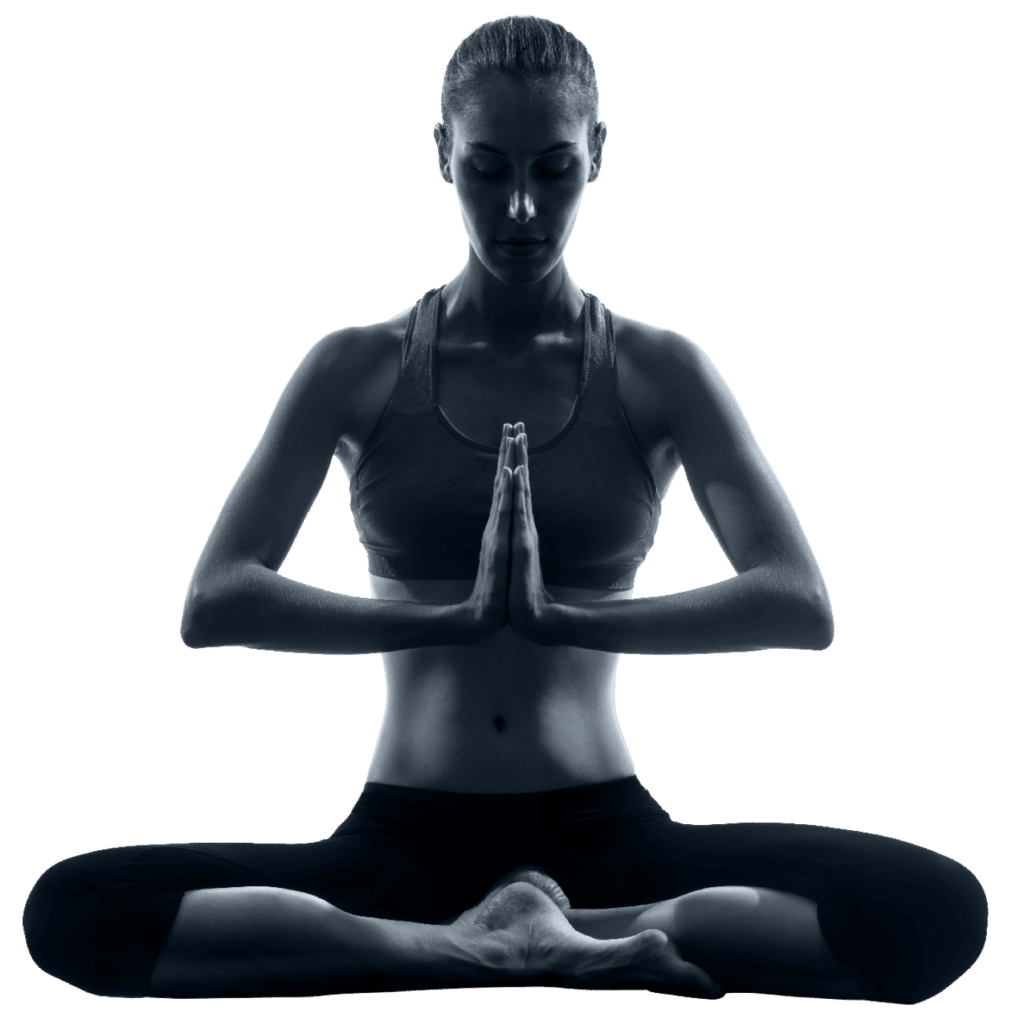
Successful revitalization
- Attractive tenant mix
- full rental
- CO₂ savings through innovative air conditioning concept
- New tenants from contemporary sectors (Decathlon, FitX, Dasfutterhaus, Hugendubel)
- Two expansions for successful existing tenants in the local supply (Aldi, dm)
- Expansion of the catchment area and rejuvenation of the target group through the new anchor tenant Decathlon
- Site upgrading with recreational value for local residents through the sports playground
